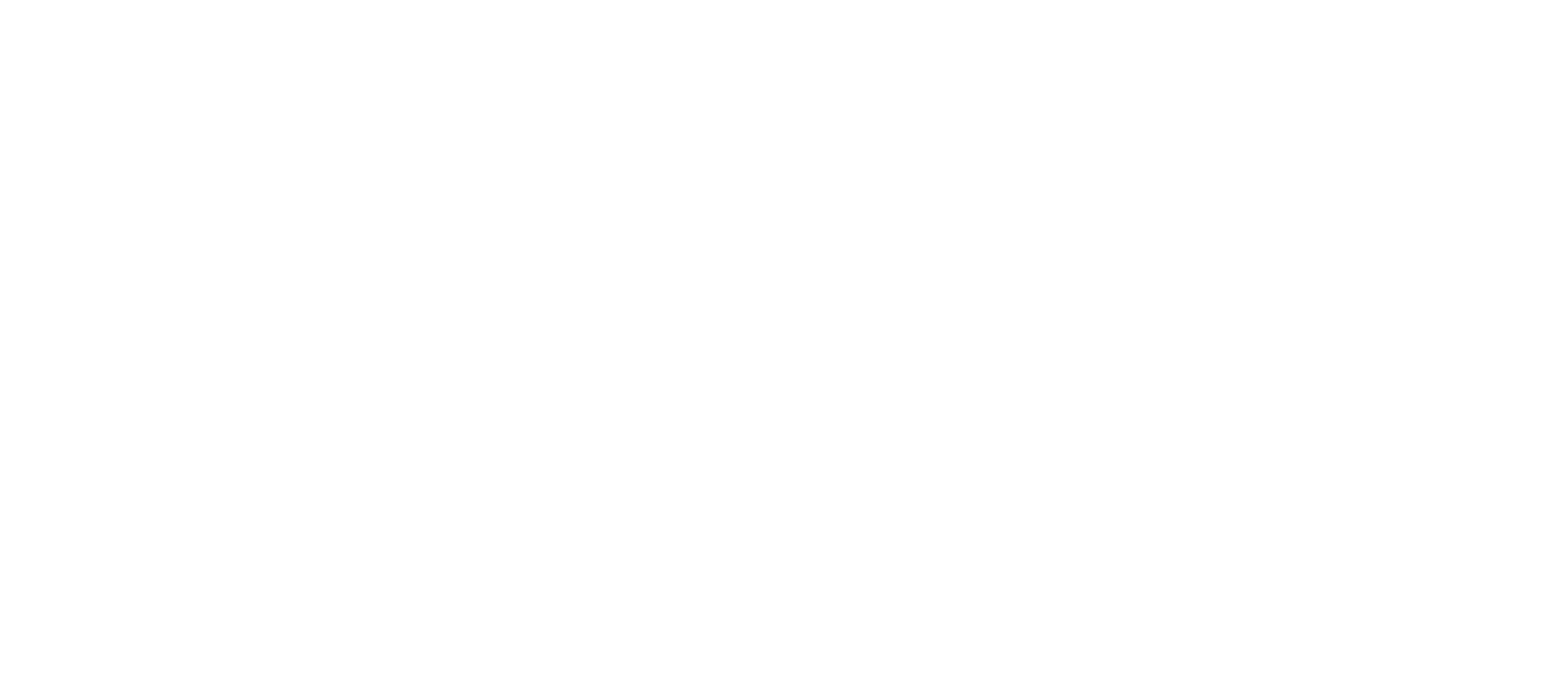Castle Performing Arts Centre – Dunottar School
New performing arts centre and music and drama practice rooms
Dunottar School is an independent school managed by the United Learning Trust and located in Reigate, Surrey. The main campus comprises a Grade II Listed mansion and collection of two-storey educational buildings and sports facilities. Miller Bourne Architects developed the design for the performing arts which was to be in the heart of the school.
The site comprised a grass covered quadrangle bounded by two storey buildings on three sides and a historic garden wall along the fourth side. The congested site necessitated careful design to take account of construction methodology. The school had to remain operative during construction.
The structure comprised a piled ground floor slab, watertight plant room basement, reinforced concrete frame and steelwork frame. Steel reinforcement scheduling and steelwork connection design was completed by ACA.
Services including a sprinkler system and tank were carefully coordinated to fit within the building.
The South Elevation aligned with the Grade II Listed Manor house and brickwork details traditionally constructed in solid masonry were required to be replicated, this time with cavity brickwork and cast stone. ACA developed details enabling these features to be built on-site by the bricklayers rather than by using costly custom-made brickslip lintels.
ACA developed a construction sequence allowing for steel frame installation with a small mobile crane located on the ground floor slab. This avoided the need for a temporary haulage road for large plant. The method was successfully adopted by the contractor.
The project was constructed through the COVID pandemic and within the tight budget agreed at the outset.
All Rights Reserved | Adrian Cox Associates








