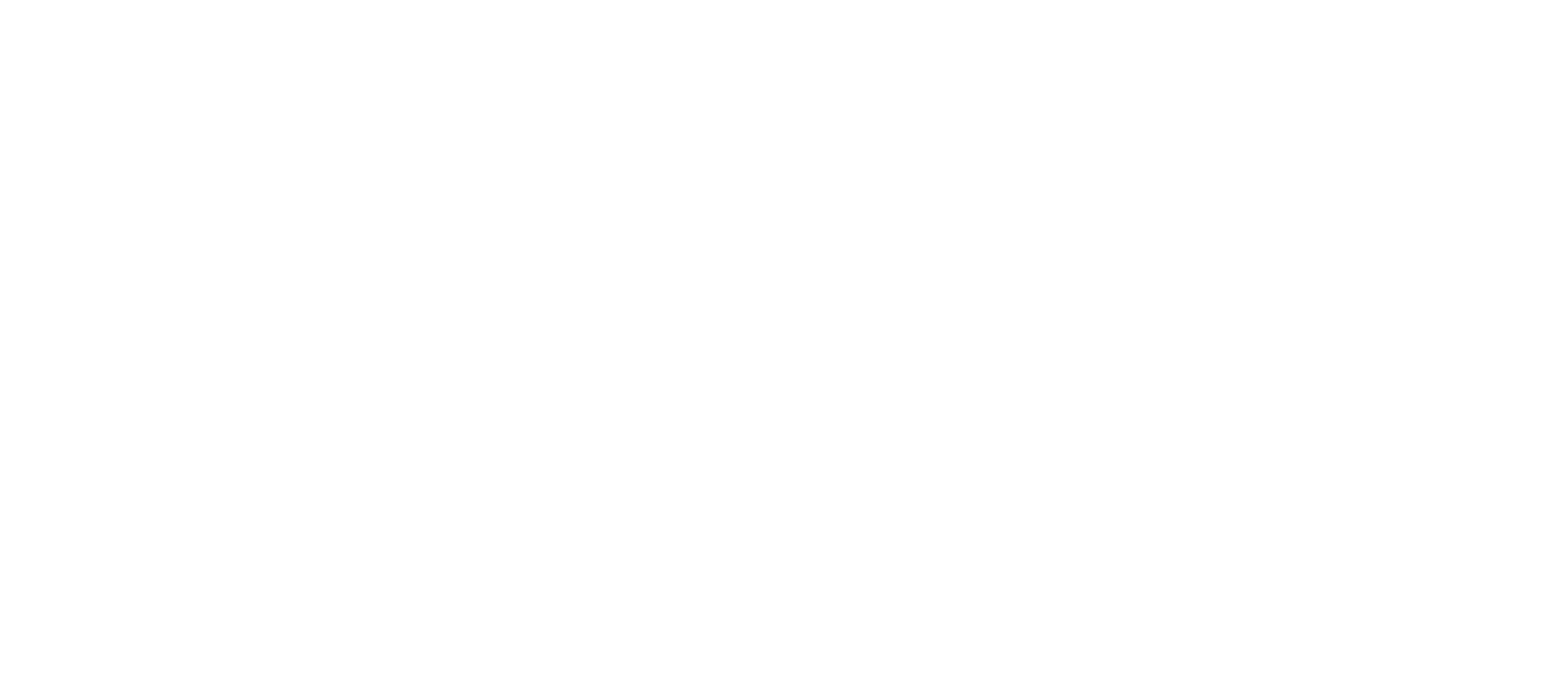St John the Baptist Church, Redhill
New Church Hall and Community Centre
The project comprised shell works including all the complete structure and below ground drainage. The Centre formed a large two storey building with full storey basement covering the complete footprint. It included up to 7 large classroom spaces with moveable partitions offering flexibility for configuration to large meeting rooms. It also featured offices, toilets, and storage spaces.
The site was located within the graveyard alongside the Grade II* Victorian Church constructed in 1842. The church is a fine example of a large Victorian town church designed by architect James T Knowles, one of the leading 19th century church architects.
The burial ground was deconsecrated and remains taken up and reburied elsewhere in the churchyard.
The volume of soil disturbed during the basement excavation was minimised by driving the sheet piling to coincide with the external face of the basement walls. This was carefully positioned and detailed to form the permanent shutter. ACA designed the watertight concrete basement to be economic, and use was made of load bearing blockwork as an alternative to reinforced concrete walls.
The superstructure comprised load bearing masonry with timber and steel upper floor. Cranked steel beams and load bearing timber studwork was used to create the large open spaces at first floor and support the complex roof form.
Being situated alongside the impressive church building required the new centre to complement the church in both form and particularly in choice of wall finishes. This included detailing gothic arcade details with knapped flint and stone dressing in modern cavity construction using lime mortar. A large number of these details were required, and great care was taken to develop buildable solutions. To achieve the feature gothic style arcade bed joint reinforcement was used in carefully selected locations.
The completed building is now used for the church activities together with creating income from weddings and concert recitals and other events.
Client
The PCC of St John the Baptist Church
Architect
Thomas Ford and Partners
Value
£1.2M
Photography
Horizon Imaging Ltd
Tags
All Rights Reserved | Adrian Cox Associates






